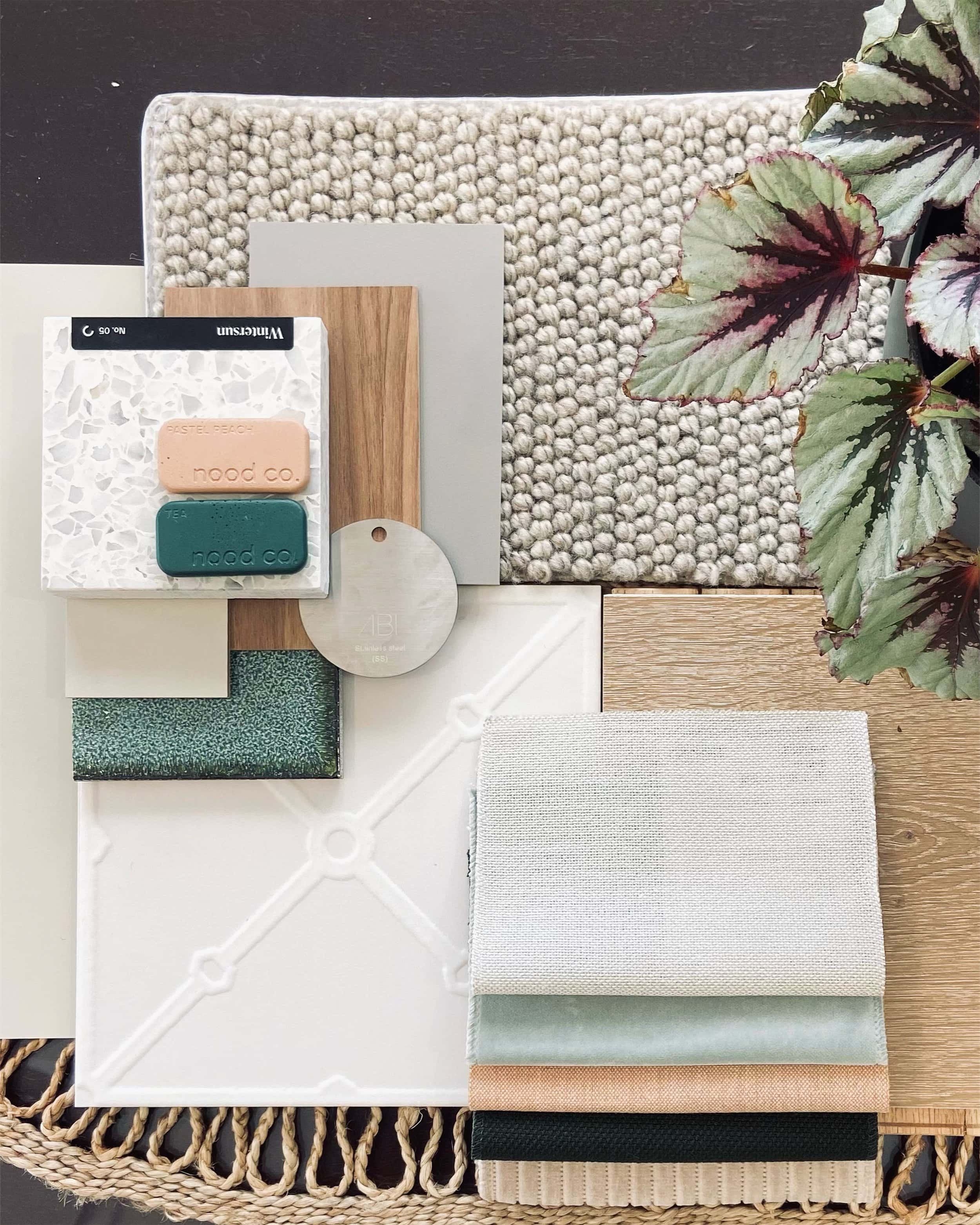Glencoe Residence
Renovation Interior Design in Toowoomba
Project Type: Renovation
Project Phase: Design Development
The Starting Point
The Glencoe Residence is a renovation in progress, planned for 2 phases. As an existing, 10+ year old home, it demonstrated contemporary, yet colonial, design elements.
Particular design ‘features’ included a wrap-around veranda and internal corridor that wrapped around the perimeter of the home (leading to a rather lengthy and impractical hallway).
While the kitchen, dining and living space was open-plan and functional, guests needed to walk the length of the hallway, just to visit the bathroom!
First length of hallway
Mid length of hallway
Final length of hallway to bathroom
Cue Phase 1
Phase 1 objectives include:
● Colour palette modernisation (read: abolish the dated colour scheme).
● Bathroom renovation, to improve the functionality and space planning.
Existing floor plan
Initial sketch plan of bathroom renovation
Bathroom Interior Design
The existing main bathroom is rather traditional, in the sense that it has a separate toilet from the bath, basin and shower. While in many homes, this separation is effective, the hallways create a marathon sprint for the bathroom!
The approved concept plans convert the existing toilet room into a slightly larger space that incorporates a hand basin to offer a two-way powder room. By creating access from the bath/shower room, more direct access is established from the front hallway, while retaining the existing access from the end of the corridor.
The rest of the bathroom is having a layout revamp to allow a new door to be located off the central hallway, offering access straight through to the toilet also.
Interior Design for Efficiency
Phase 1 also includes new insulation under the floor, as well as a new electric heating and cooling unit. There was no cooling prior other than ceiling fans. Existing inefficient venetian blinds will be replaced with recessed shutters to the east and long southern façades.
Interior design choices can reduce heating and cooling costs significantly, but it’s also important to consider the toxicity of the materials we incorporate into our homes.
We’re always mindful to reduce harmful pollutants which can impact not only residents, but fabricators and the environment.
Phase 2: Sustainable design choices
Conversations around Phase 2 have focussed on sustainability, healthy interior design, and essential adjustments to accommodate the planned enhancements.
Temperature control
In the ceiling, additional insulation will be added as well as blow-in insulation to the walls. Tight-fitting roman blinds will be installed on the Northern façade.
Healthier by design
Replacement of gas appliances and HWU to electric will reduce toxic emissions. The existing home flooring is stained and varnished chipboard sheets, which are typically used as under-floor substrate. In terms of energy efficiency, it is quite thin (hence the initial new under-floor insulation in Phase 1).
Natural adjustments
As we address the flooring concerns, the door leafs will need to be undercut to accommodate an increase in the finished floor level, and potentially new skirtings pending the final selection of flooring. At this stage, we are aiming for wool carpet to the bedrooms and FSC-rated and natural-oiled timber floor boards (free from formaldehyde and other toxic substances).






