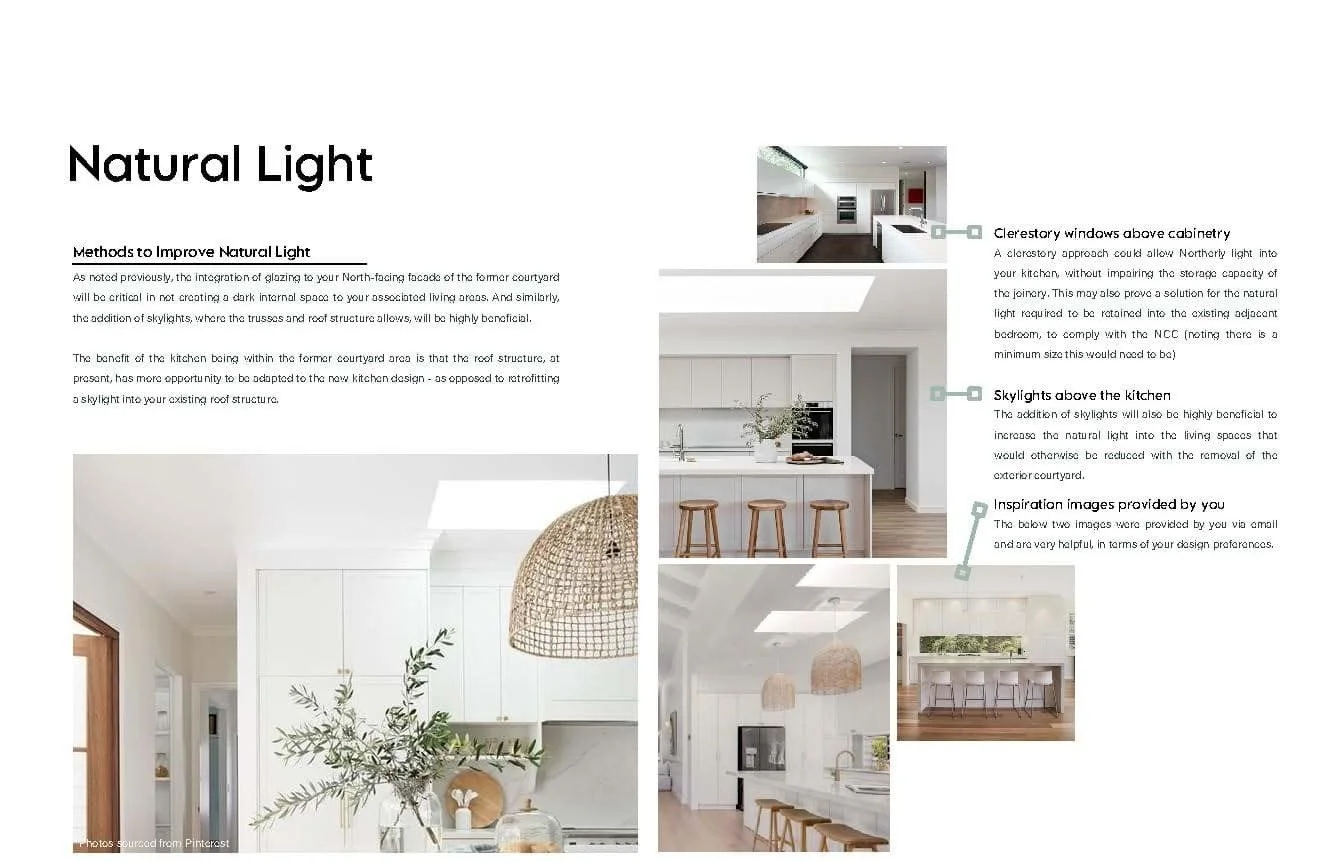Greenway Residence
Interior Design Renovation and Extension Canberra
Project Type: Renovation and Extension
Project Phase: Issued for Tender/Costing (Construction Planned for 2025)
The Starting Point
The Paradigm Room were engaged by our lovely clients to improve the configuration and natural light flow of an existing 3 bedroom dwelling in Canberra. The project centered around a kitchen renovation, as well as an extension to integrate an under-utilised external courtyard into the home.
Floor plan of the existing residence
The Design
The brief was to redesign the kitchen to include much more storage, while opening up the living and dining spaces to enhance the natural light flow. In addition, we were to incorporate the courtyard into the internal space for an improved open plan for entertaining.
We investigated multiple options for the kitchen location, which needed to tie into the existing plumbing and waste points to reduce the construction cost because the home was on a concrete slab.
An analysis of opportunities and constraints for the kitchen renovation and extension
Conceptual design elements assessing how we can improve the natural light flow through the home
A contemporary and minimalist kitchen
The final design that was issued for tender/costing positioned the new kitchen in the former courtyard area, enclosing it and integrating it into the interiors. This also allowed us to provide functional storage, for all things including pots and pans, appliances and pantry space.
One primary restriction we had was incorporating a structural column that would support both the existing roof, plus the new roof that is to cover the former alfresco. So we took this as a further opportunity to provide storage, and designed some feature open shelves that also concealed the column to one side.
The final interior design floor plan that integrates the kitchen into the former courtyard
Additional elements within the design included:
● Clerestory windows within the new kitchen to encourage natural light into the open plan area
● A supplementary clerestory window to the adjacent study room
● New finishes throughout
● Introduction of some skylights to former alfresco roof, to allow additional natural light into the new kitchen and open plan living space
● Proposed layout of new LED downlights to the ceiling, as well as a proposed layout for the furniture to suit the new design.





