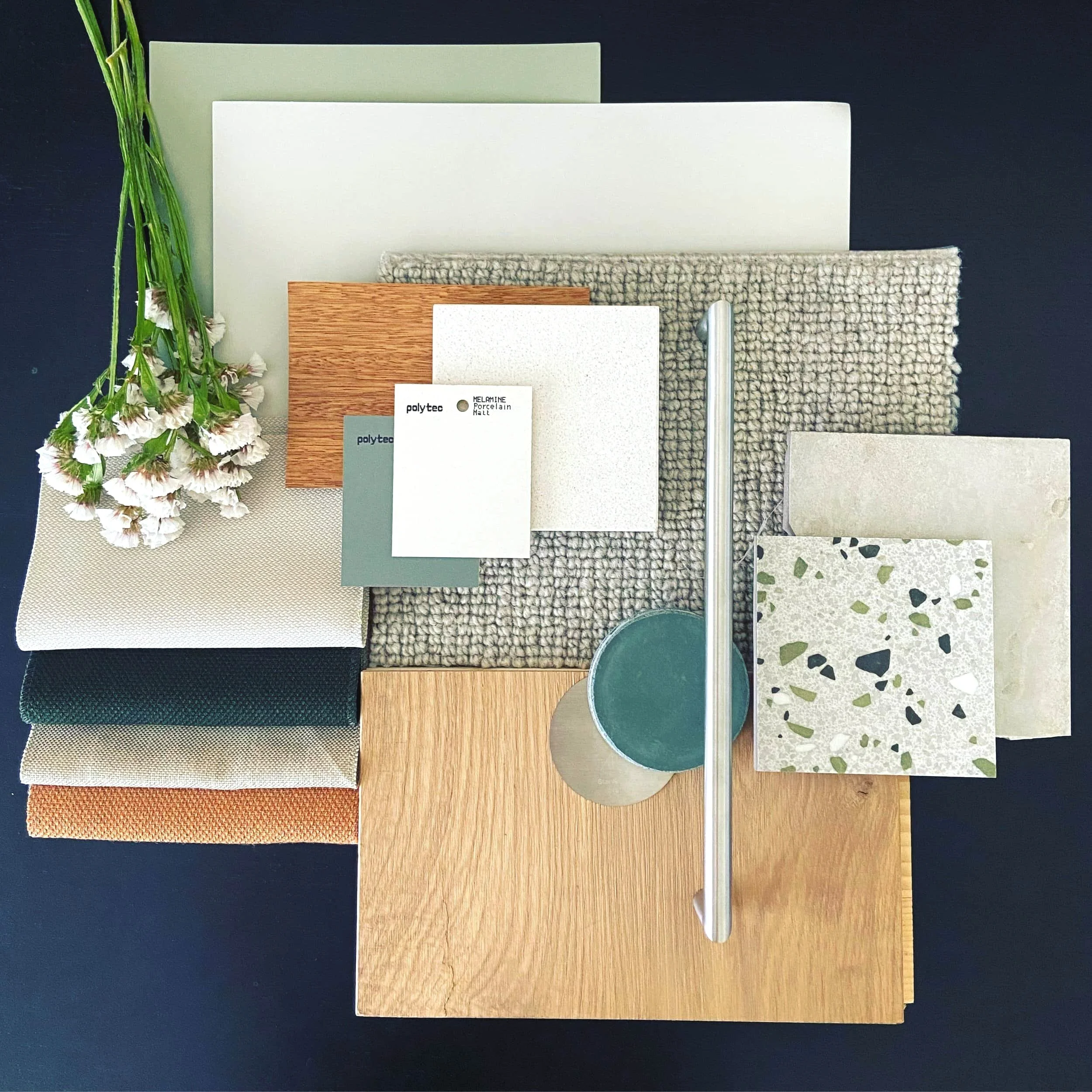Harriet Residence
Interior Design Renovation and Extension Toowoomba
Project Type: Renovation and Extension
Project Phase: Concept Design
The Starting Point
The Harriet Residence is an established home built in the mid-1980’s. All investigations so far have indicated it is free from asbestos (thankfully, given its construction time period). It is a 3-bedroom 1-bathroom house, with a small living and kitchen area, but very large alfresco.
For the owners, the size of the alfresco is beyond their needs. They would prefer to incorporate a 4th bedroom and 2nd bathroom, while improving the functionality of the family and kitchen spaces.
Sketch plan of existing residence
The Plans
The project is progressing as both a renovation internally plus an extension, in order to increase its purpose as a family home. We are strategically avoiding any over-size rooms, as this equates to higher utility expenses and is less sustainable in the bigger picture.
As you can see in the designs, we have enhanced the home to meet the key criteria.
Bubble Diagram – Assessing intended spaces and rooms, and the connections required between them
Space Planning – The final layout option over-laid onto existing floor plan to identify intended extension and renovation scope
Sketch plan of proposed renovation and extension, prior to input into BIM software
Reducing construction costs
The new design extends partially into the existing alfresco, however, the home is on slab. Utilising existing services is paramount for reducing the overall construction costs of the project.
The new bedroom and bathroom is positioned to the Southern side of the house, to ensure living areas are maximised to the Northern side.
Additional elements within the design include:
● Purpose-built kitchen with the growing family in mind
● Renovations to the current bathroom
● New finishes, including energy efficient window furnishings throughout
● The installation of a water tank to capture rainwater from the roof
● Replacement of the gas hot water unit for an efficient electric alternative
● Introduction of some skylights to existing alfresco roof, to allow moderate natural light
● Minor update of external finishes





