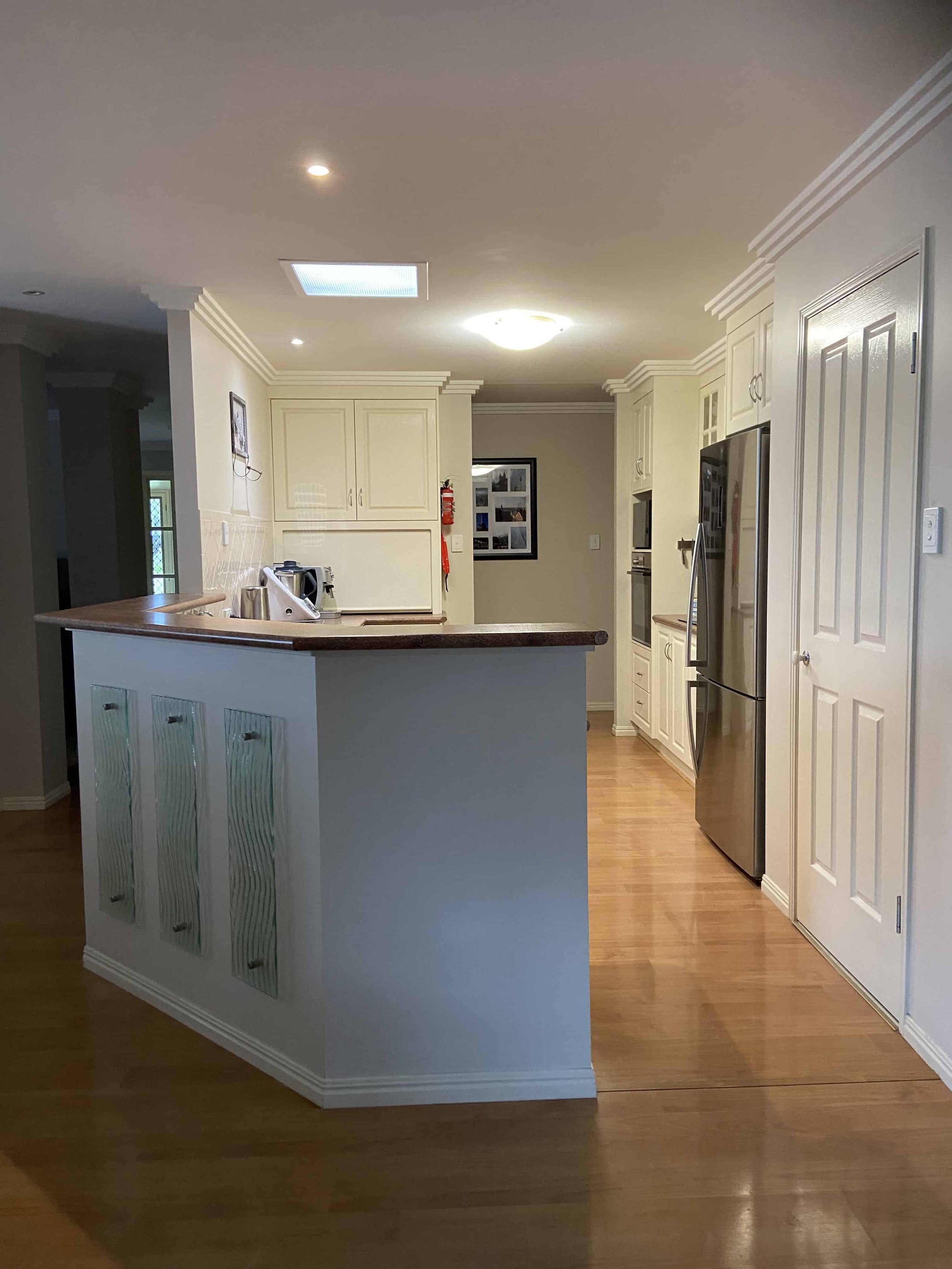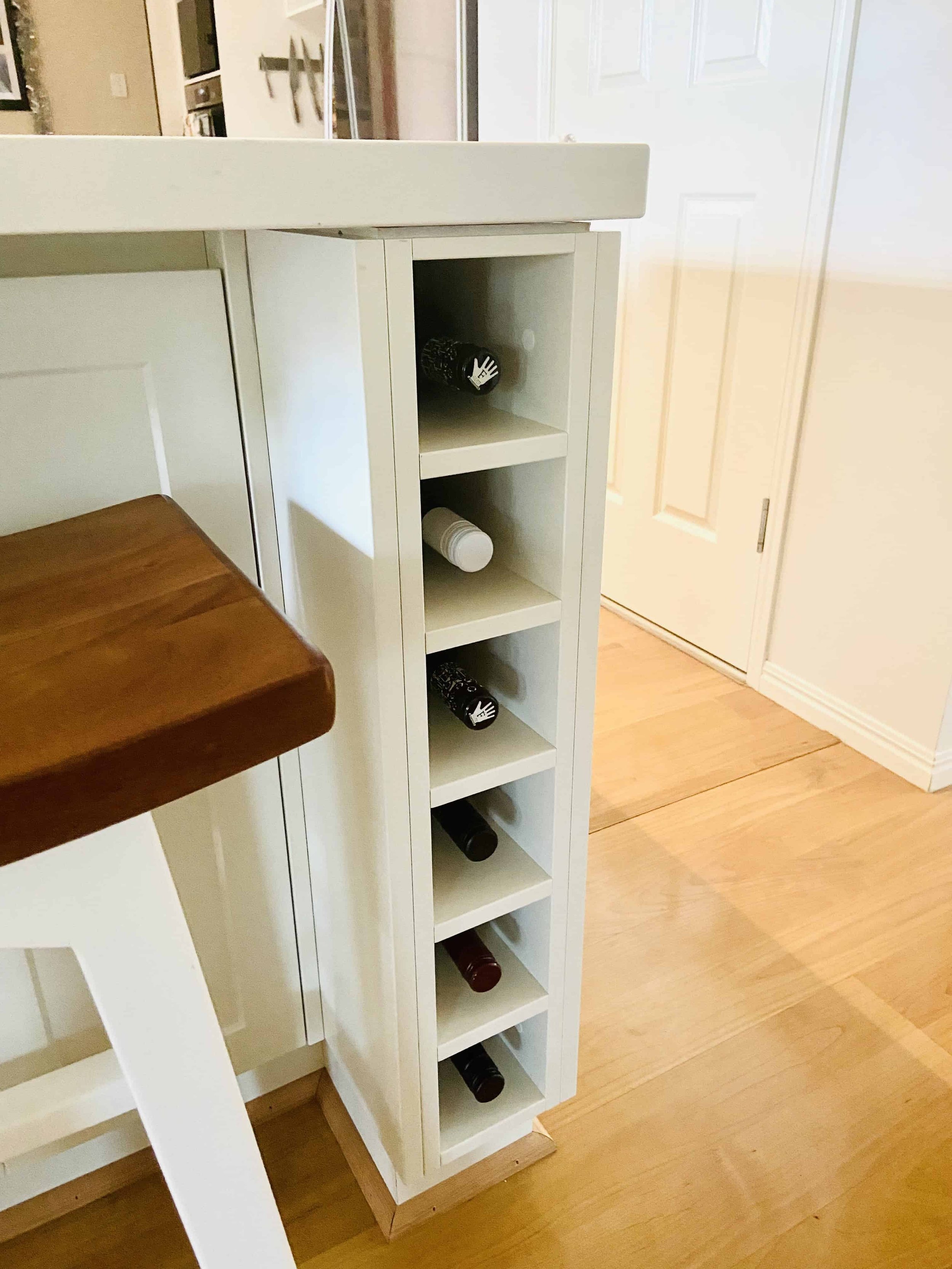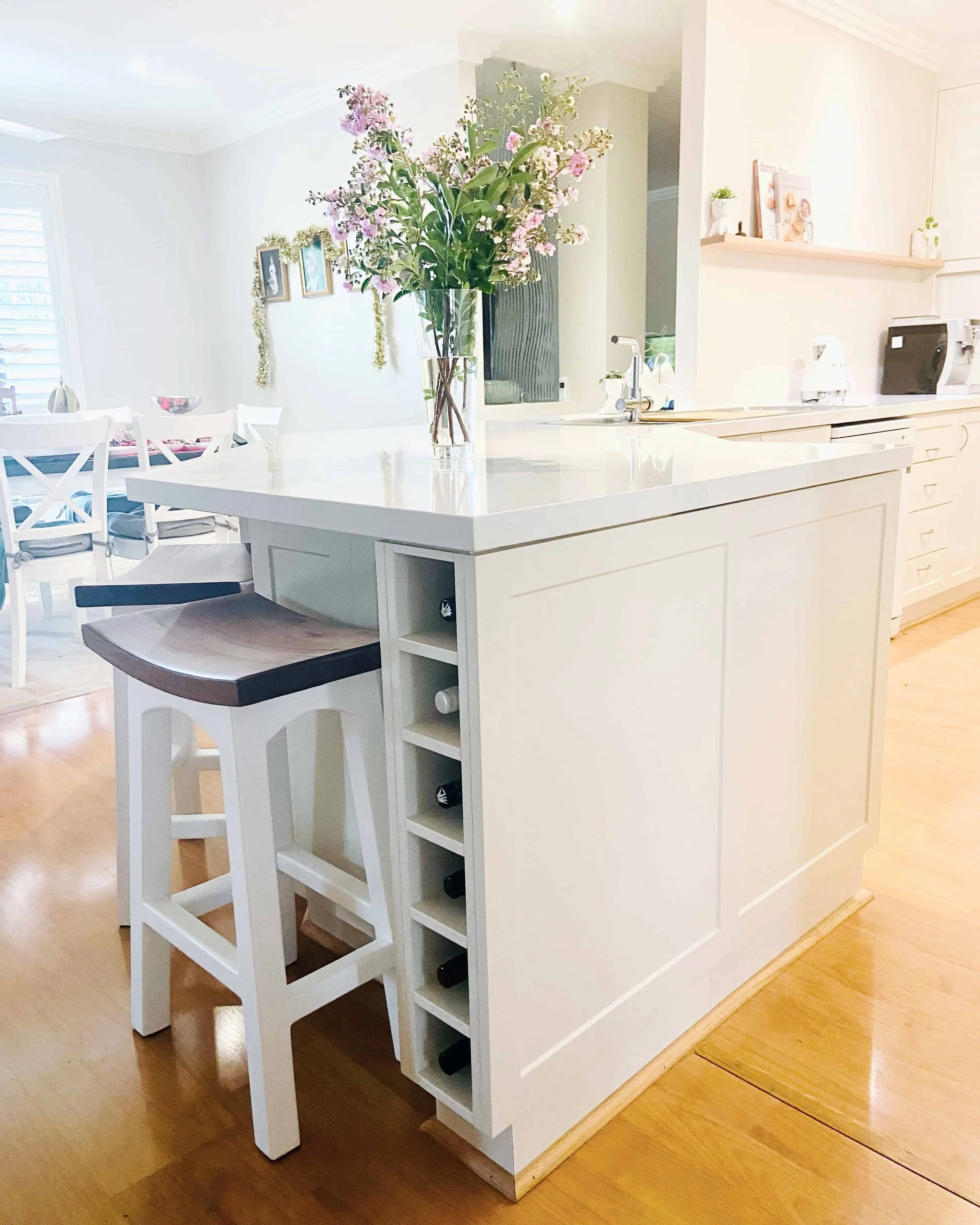Kennedy Residence - Phase I
Interior Design Kitchen Renovation in Toowoomba
Project Type: Renovation - Kitchen Design
Project Phase: Project Completed
The Starting Point
A property purchased by the clients, displayed its contraints especially when it came to their way of living. And they had children, and grandchildren. The space wasn’t overly functional for the new orwners, or their way of living, with three generations.
And The Paradigm Room was engaged for the kitchen design, as a primary improvement, for functionality and the hub of the home.

Before the Kitchen Renovation

The Completed Kitchen Renovation
Sustainability was at the forefront
When a lot of new home owners purchase a property, the first approach is to gut the place, and modernise it to their way of living.
And yes, that is amazing. But, what is often missed is the circular economy. Are any of the elements in good condition and can be reused? Does all of it need to go to landfill?
So The Paradigm Room were engaged to redesign the kitchen. But, we were to reuse what we could, and improve on it.
Detailed drawings of the new kitchen design
For this project, we were engaged from the concept design through to the construction completion, for the ease of the clients. We sought quotes from local stone masons and cabinet makers, to undertake the task. Most were unwilling to assist, when it came to integrating existing cabinetry - it is much more time consuming and labour intensive for those trades (as opposed to undertaking an initial site measure and then constructing the cabinetry within their own workshop). But, The Paradigm Room persisted.
We ended up overseeing the project through to completion. Though we engaged a Fine Furniture Maker (whom had a Cabinetry AND Plumbing background) to pursue the works.
And the result was amazing… with very satisfied clients.
The Paradigm Room completed all of the required detailed drawings, including an Existing Plan, Demolition Plan, New Works Plan, all Elevations, plus specific details where required, to supply the Craftsman with all the information needed.
We aimed to retain the existing cabinetry where possible. But we extended the kitchen to provide additional storage and a breakfast bar for the grandchildren to assist with cooking adventures. The new cabinetry to the extended end of the kitchen matched perfectly with the existing. And the new benchtop (replacing an old pink laminate benchtop that could not be extended suscessfully) was replaced with a low-silica benchtop that had a much lesser health risk than composite stone benchtops of today.
The clients intend to repaint the house interior in the near future, so we opted for a colour-scheme that suited the existing finishes, while also providing a complimentary future-proof palette.
Project completed with very happy clients!






