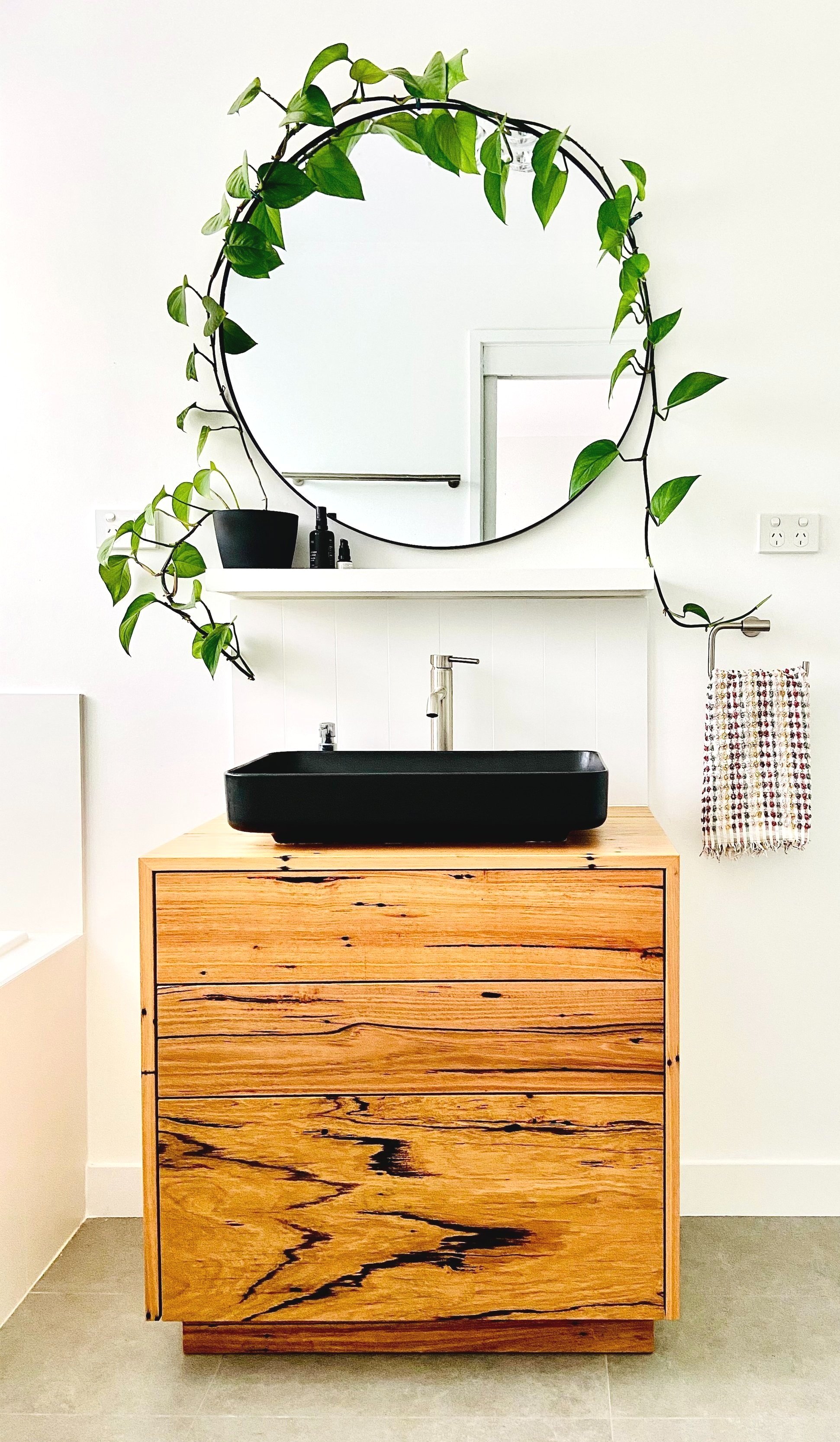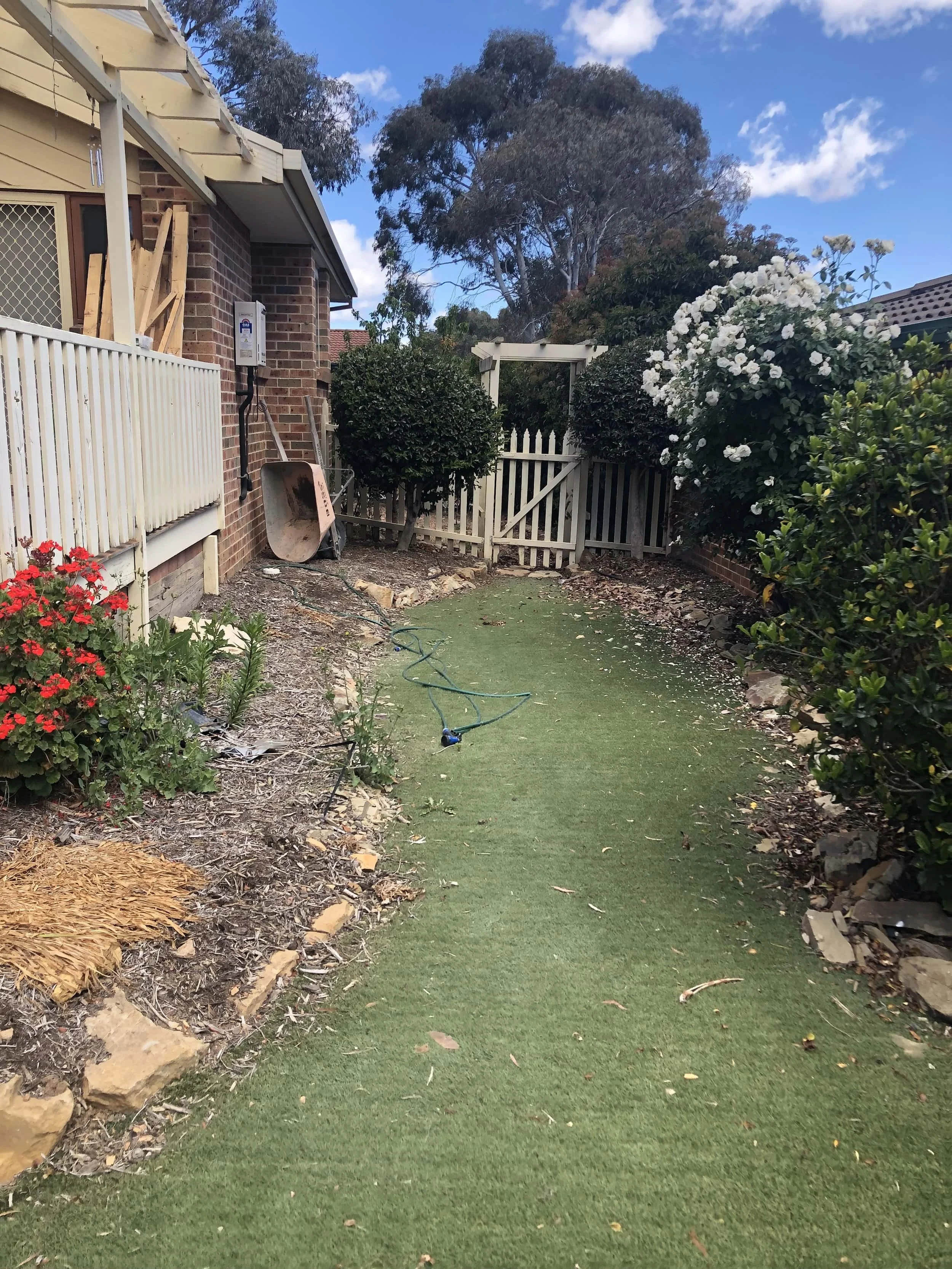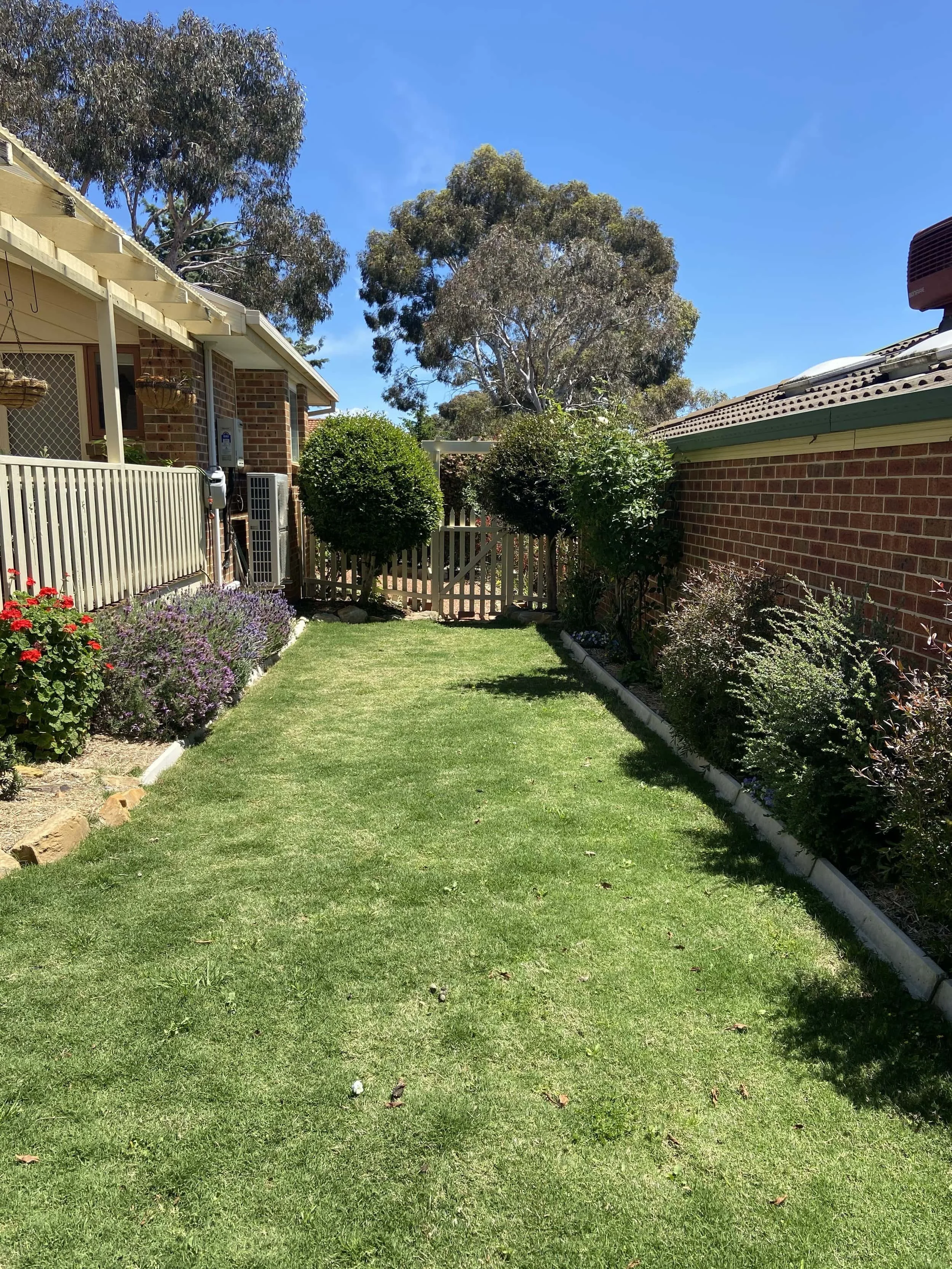Murrung Residence
Renovation Interior Design in Canberra
Project Type: Renovation
Project Phase: Construction Completed
The Starting Point
The mid-1990’s property was purchased by the owner as a 3 bedroom and 1 bathroom home, with the anticipation to improve its functionality, efficiency and value. The owners were eager for an additional bathroom, for practical and potential resale benefits. They were also seeking storage to suit their needs, as well as a safe laundry for their project.
What was once a common feature designed for ease of access, the two-way bathroom dated the residence and a cosmetic renovation would not deliver an adequate solution for the family’s big picture dreams.
While every room in the house had access to its own fresh air and natural light, it was in dire need of cosmetic upgrades to rejuvenate the space.
The plans
Sam drew up all the plans required to convert the single two-way bathroom and oversized laundry into:
● Two self-contained bathrooms
● A larger, streamlined linen storage
● A space-efficient European-style laundry
By making use of existing structures, we were able to maximise value for the clients. Beyond the bathroom, additional interior and exterior projects have transformed this home.
First, let’s take a look at the cost-saving architectural design decisions.
EXISTING FLOOR PLAN
NEW WORKS FLOOR PLAN OF BATHROOMS
Cost-efficient architectural choices
To minimise costs, no changes were made to the existing plumbing points or façade, but rather, we reused them in a much more efficient manner. The house was a slab-on-ground so much of the overall cost was allocated to cutting into the existing slab to add an additional toilet and shower (to create the second bathroom). For this reason, the original bath location was retained, positioned in the new ensuite, but allowing the future sale of the property to target a couple with either a young or small family, or who have occasional stay-over guests.
Sustainable Interior Design
In the interest of sustainable design, materials were kept to minimal in quantity, with a monochromatic palette to appeal to a wider target market in the future. The new vanity to the ensuite was created from recycled messmate timber. Due to spatial constraints, a vanity was omitted from the new, secondary bathroom in lieu of a wall-hung basin with a FSC-certified timber shelf mirror.
The new toilets were 4-star back-to-wall suites (hello easier cleaning!), featuring new hygienic rimless innovations. The new ensuite toilet used the existing inlet and waste points with a universal trap to minimise construction costs. Tapware was sourced locally, manufactured by companies focused on sustainability. For maintenance and longevity, brushed finishes were selected.
BEFORE PHOTO:
Single 2-way bathroom
AFTER PHOTO:
New Renovated Ensuite
Health and efficiency by design
Both bathrooms were additionally ventilated to prevent the growth of harmful mould - something you’d know I’m passionate about! The laundry upgrades included a 9-star heat pump dryer, to significantly reduce condensation and omit the need for additional ducting. A new slick of low-VOC wall paint was applied throughout the home to modernise its appearance.
NEW WORKS FLOOR PLAN OF BATHROOM RENOVATION
BEFORE PHOTO:
Existing under-utilised laundry room
AFTER PHOTO:
New renovated European-style laundry
Bathroom Privacy Solutions
New PVC-free window furnishings were installed to all windows, with the South side of the home (public to the street) offering dual roller blinds for privacy through the day. The North façade utilised single block-out blinds, but we added 100% linen sheers to bedrooms for daytime privacy and to create a cozy, inviting space.
Heating and cooling was also upgraded to an electric system, replacing the former gas wall heater and 3x 25-year-old wall units.
Eco friendly backyard renovation
Externally, works included improving and repairing the existing timber fencing. The artificial turf (plastic!) was replaced with drought-friendly and pet-friendly couch grass - a resilient lawn choice for the region. Garden beds were streamlined for less maintenance, while establishing an intentional vegetable garden.
More than 120 native plants, including native edibles, were introduced to provide a tranquil and private outdoor space. Despite the limited block size, it even then offered quite the cricket pitch in the backyard!
BEFORE PHOTO:
Backyard with synthetic turf
AFTER PHOTO:
Updated easy-care backyard
Hands-on interior design
We coordinated the procurement and delivery of most of the FF&E items to site, and also attended site to work collaboratively with the site team during construction.
Overall, the project proved successful in creating a much more functional home for the owners, as well as significantly improving the value of the property.
PHOTO: Lounge room
PHOTO: Living room
PHOTO: Kitchen
PHOTO: Entertaining easy-care backyard














